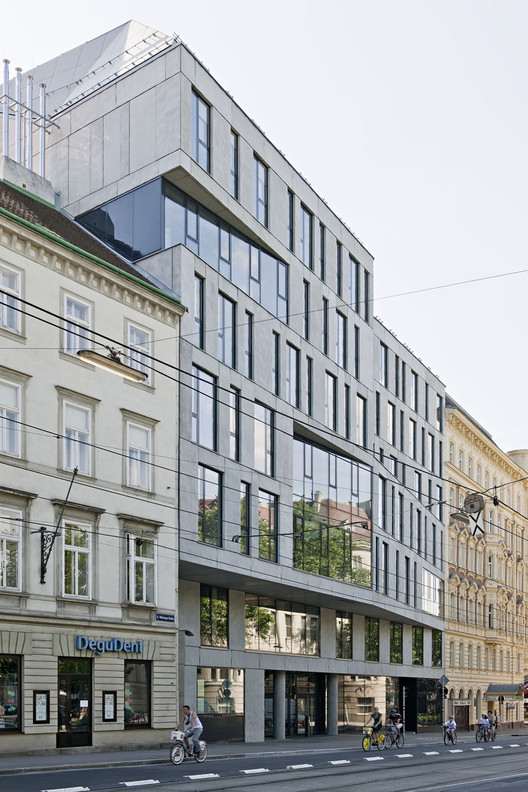
-
Architects: NMPB Architekten
- Area: 1234 m²
- Year: 2010

Text description provided by the architects. The new site allows to combine the entire faculty of informatics, previously distributed on different buildings, in an unique structure. The department of communication science get’s seminar rooms and seven computer – research rooms at the Währingerstrasse 29. On the ground floor and in the two basement stories are located the library for informatics and communication science such as part of the library for chemistry faculty.

The building at the Währingerstrasse fills a typical gap site, but operates as a L-form joint (with internal service- and supply core) around the courtyard. The reinterpretation element of the bow window at the Währingerstrasse connects the different alignments of the surrounding buildings and a caesura at the upper level the different heights.

The focal point of the construction lies at the Währingerstrasse, where the main entrance, accessible through an inviting hall, is located. From this entrance the lecture halls in the basement, the library and the seminar rooms on the upper floors are reachable. As a result of this decision, the orientation in the building toward the different uses is optimized. The university library has its own intern access.

Appropriate work- and communication opportunities. The focus of university planning lies in the construction of appropriate work- and communication opportunities for students, scientists and administration members such as suitable library and communication infrastructure. The new areas have a flexible design, to adapt and expansion for future demands. Additionally, systems and processes are set in, to reduce operating costs and increasing sustainability.

Special attention was taken to the multifunctional service and communication spaces for students. The University of Vienna is continuing its project student space: central target of this project is to shape the university “environment” in an attractive way, to optimise the spaces of learning and research, to increase space of communication and to offer an adequate infrastructure in seminar rooms and lecture halls.































